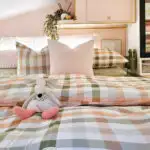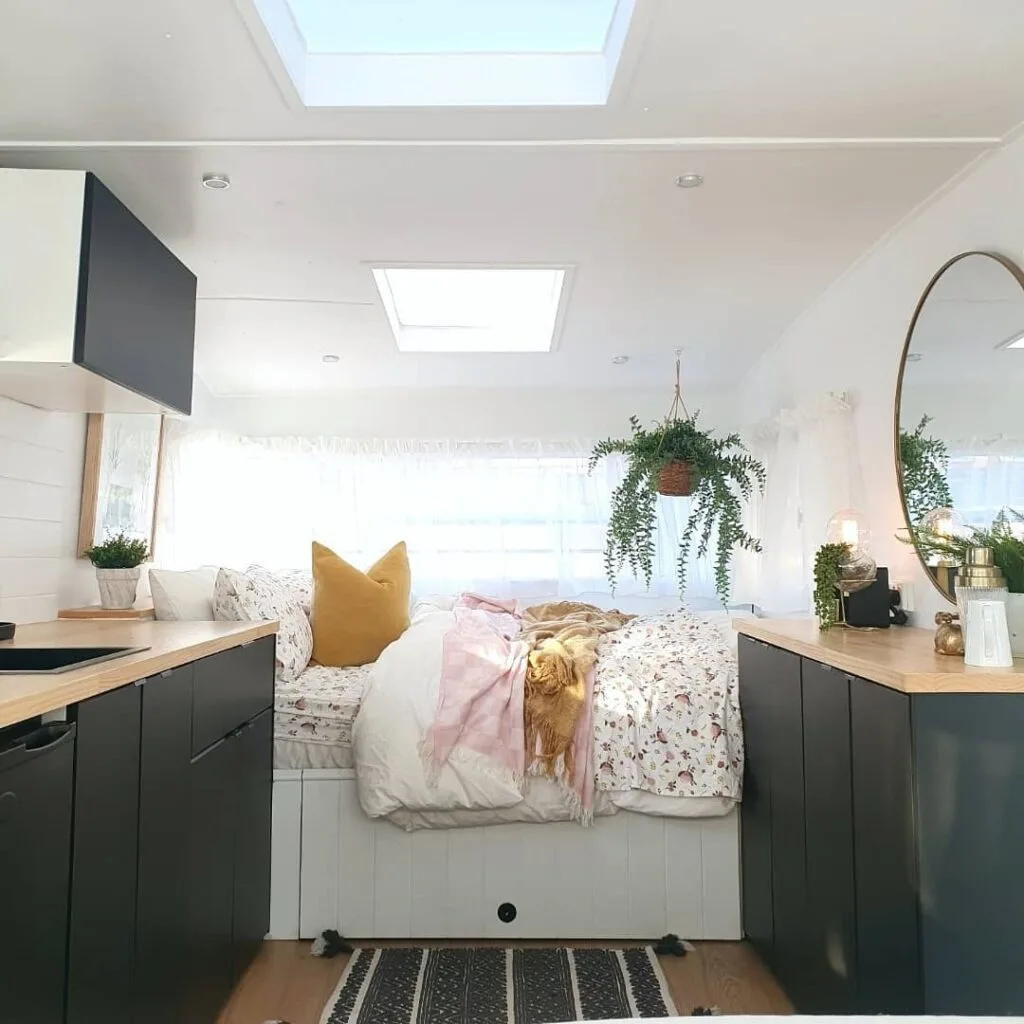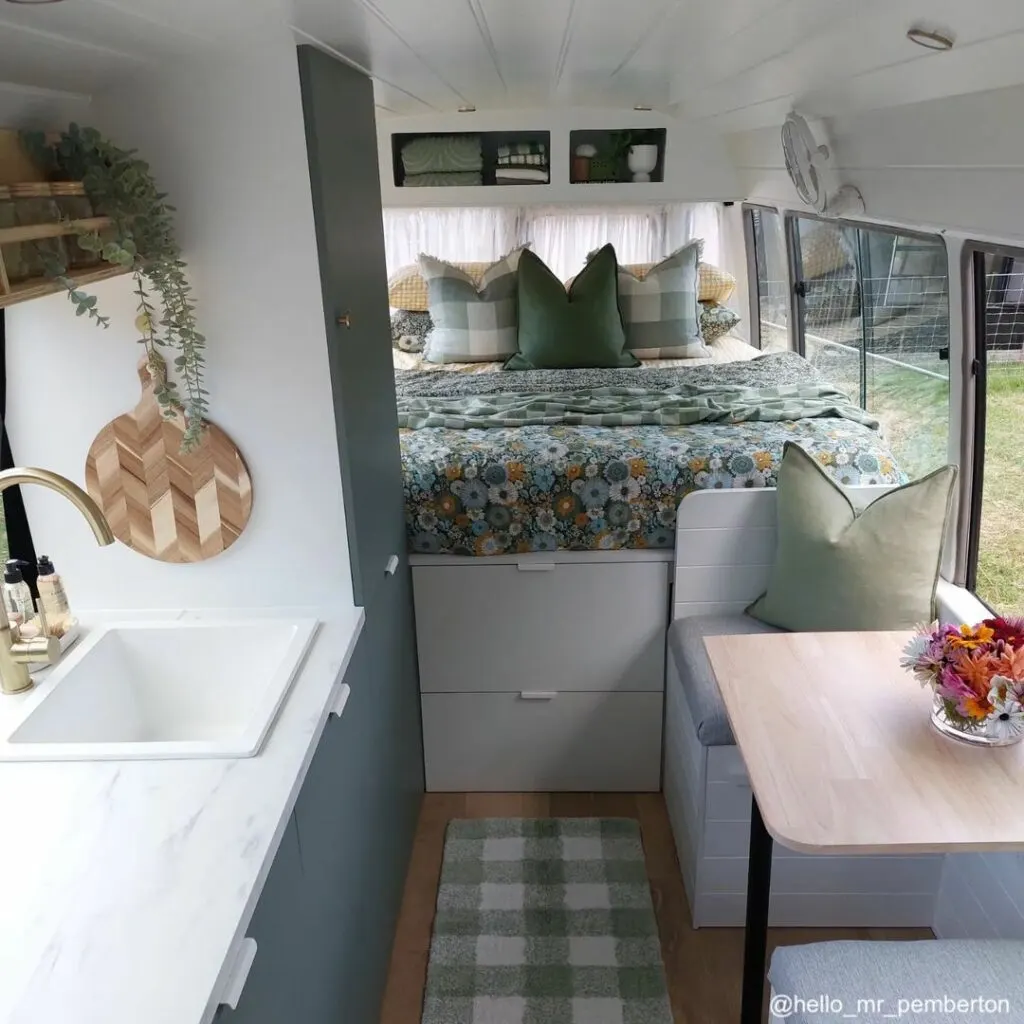If you’ve seen any of our previous renovation articles, you’ll already be familiar with Samantha & Herb.
Their first caravan renovation project was Hunter a 1973 Viscount Royal and he was a big hit! With Samantha’s innate sense of style, bold colour choices and discriminating curation of decor pieces, Hunter stands out in the Instagram world of caravan renovations.
For their next project (with a few other caravan renovations in between!), they converted ‘Mr Pemberton’ a 2002 Toyota Coaster school bus into Mr Pemberton, a luxurious home on wheels. His bright and fresh palette of pastel green and white is so different from Hunter, yet still manages to exude style and a playful personality.
Carters Renovation Story
So now we get to Carter. She (yes, Carter is a she) is a 1968 Franklin Caravelle, and a diminutive 14ft. You don’t see many of these around so it’s a real treat to be able to feature her here.
I asked Samantha some questions over email about the renovation process, and she was so generous (& eloquent) with her answers that she essentially wrote this whole piece for me!
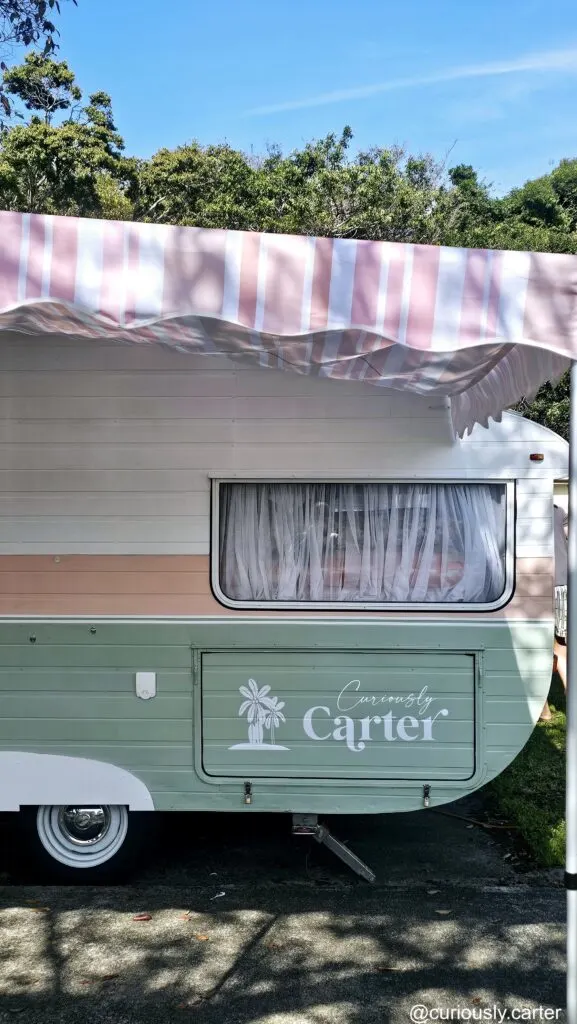
When did you purchase Carter, and how did you find her?
I had been searching for this shaped caravan for over a year and hadn’t had any luck finding one. We happened to be in Western Australia, part way through our lap of Australia, when this one popped up on Facebook marketplace in Victoria. I contacted the owner and asked if we could purchase it on the condition that he kept it on his block of land for us until we returned from our lap.
To my surprise he said yes and I couldn’t hand over my money quickly enough!
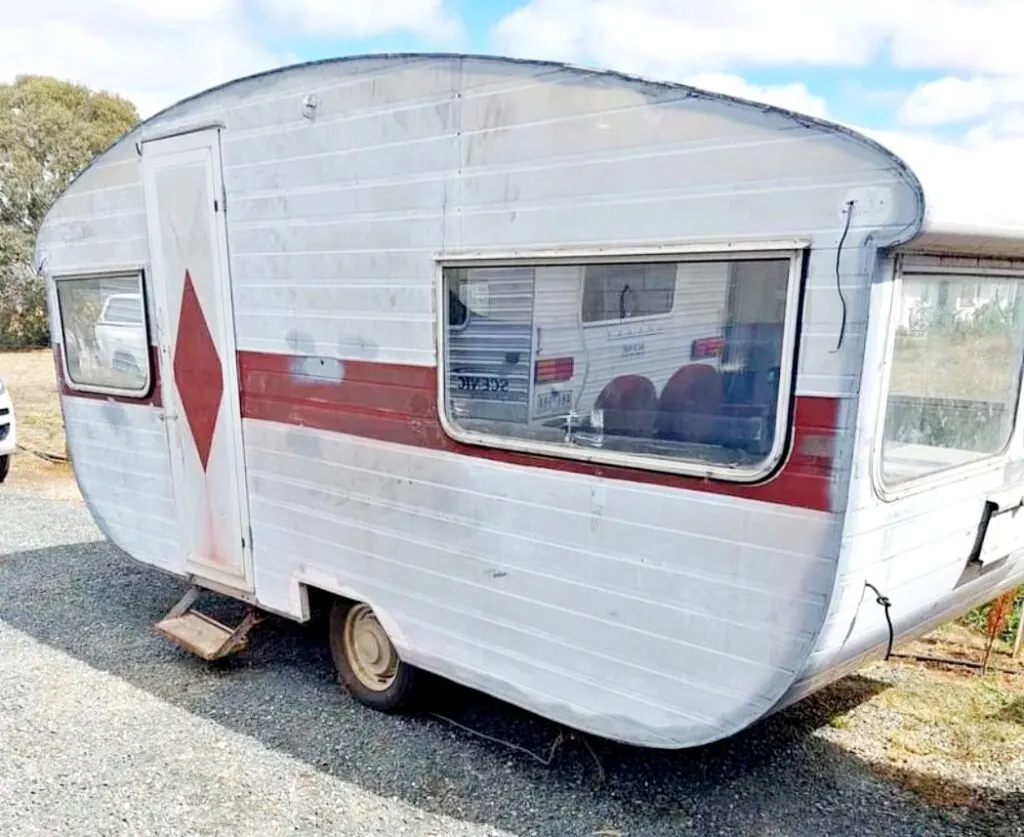
However, I broke my own golden rule of never buying a caravan sight unseen.
The seller was an older man of ill health and not very tech savvy, so getting even a few photographs was difficult. We were literally buying blind.
But there is a twist in this story that absolutely left me shell shocked when we collected the caravan.
It all started back in July 2021 when we were travelling in our previously renovated caravan… Hunter. We visited the Silo art at Colbinabbin in country Victoria and when we left the silos we turned around using two side streets.
On our second turn left down a cul de sac we admired homes being built on newly allocated acerage blocks. The little white cottage on the left was particularly pretty and even during construction you could see it was going to be special.
We sat out the front and pondered who may live inside and drove away without a second thought.
Fast forward to October 2023 and we found ourselves back in that very same town. It was the town where we had to collect Carter from.
As we approached the address we had put into the GPS, we commented that we had been to the town previously to visit the silo art. The town hadn’t previously registered with us, as we had been to so many on our travels. With each passing minute, we got closer and closer to the silo art and as the GPS asked us to turn left off the main road, I got goosebumps.
You know what’s coming, don’t you?
That very same house that we had sat outside of, two years earlier was the exact house where Carter was living in the backyard!
GOOSEBUMP overload!
We pulled up and just looked at each other. I am not sure if you believe in serendipity of fate, but after searching for so long, she was right there. Right at the exact same spot she had been at, even before I began my search. It was so meant to be that we had this caravan. What are the chances of this happening? I think we would probably have a better chance of winning lotto, if only we purchased a weekly ticket.
At over 50 years old, what type of condition was Carter in?
The advert and the photographs lead us to believe that the caravan was in amazing condition.
However, when we arrived, she was less than perfect.

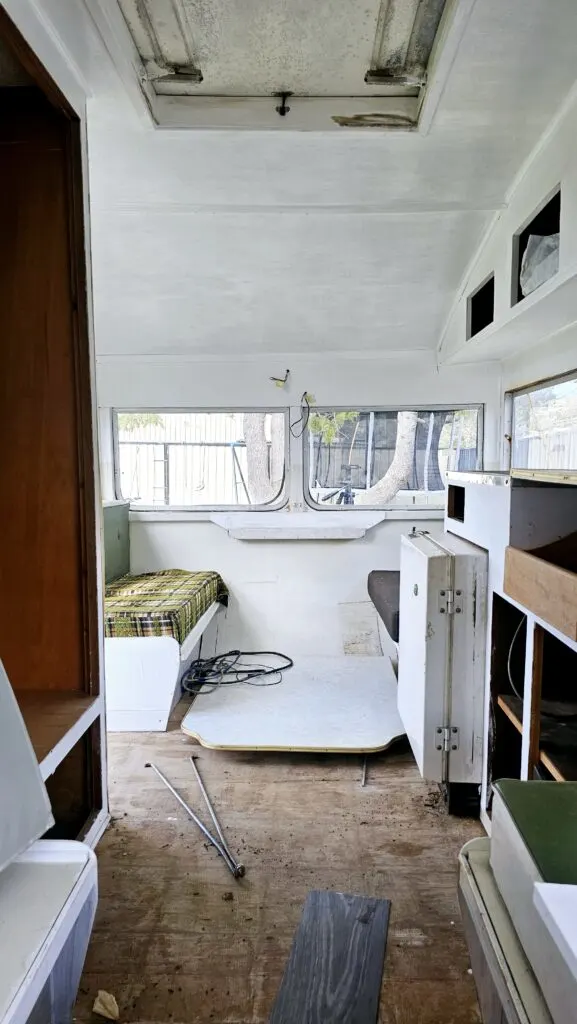
All the windows had been screwed closed with roofing screws, she was sitting very low to the ground, the door was barely holding on by its vintage hinges and she looked very, very weathered.
Still, with stars in my eyes and my rose tinted glasses on, we proceeded to wrap her in a giant roll of shrink wrap. Goodness knows what people must have thought as we dragged her 1338 kms up the east coast from Victoria to Queensland.
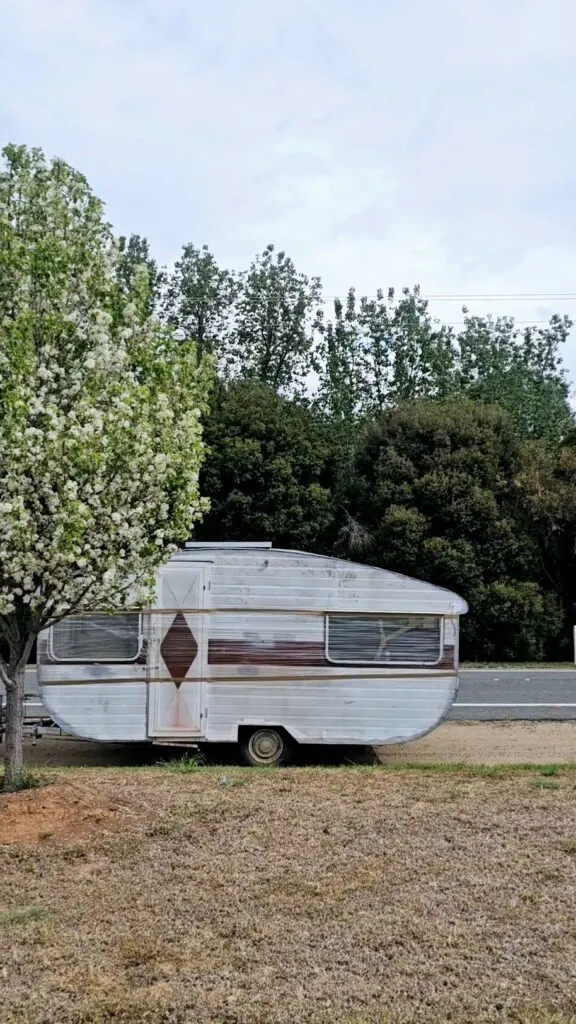
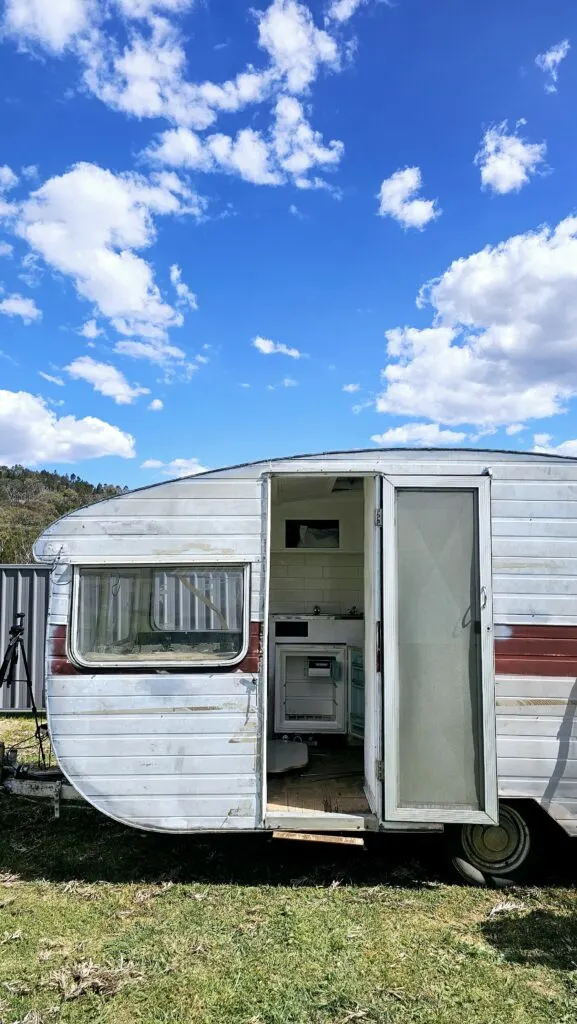
There was a temporary light bar wired to the back and we found out part way through the 15 hour drive that it stopped working. We did have a temporary towing permit, but it was less than ideal being on the road without indicators or brake lights. I am surprised the old hitch, axle and brakes got us home, but we did, and without incident.
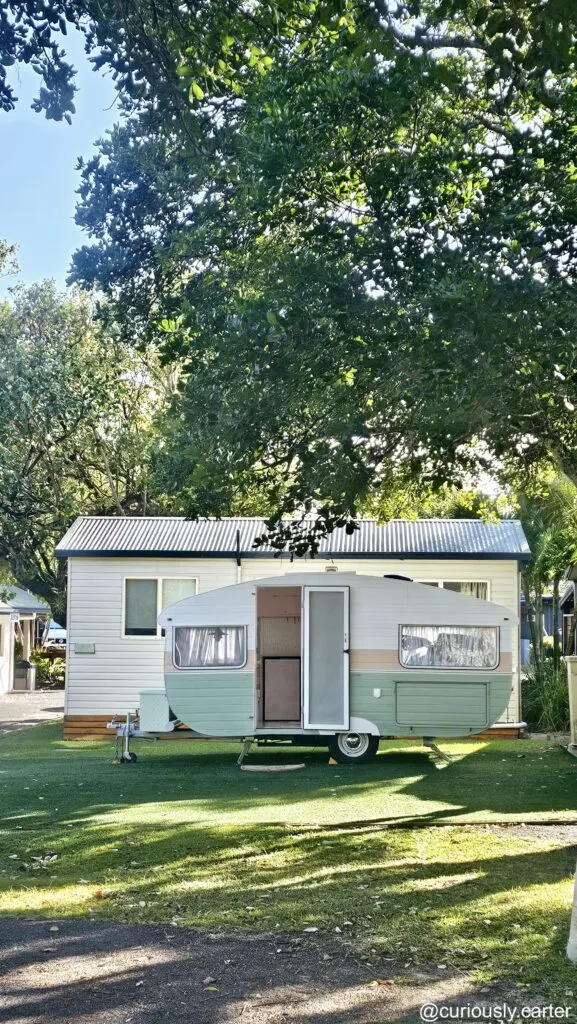
Where did you do the renovation?
Most people would usually renovate their caravans in their driveway, in a shed or on their property. However we had sold our property and didn’t have a home base.
But our friends had a large backyard at their property in Stanthorpe that they offered for us to utilise to renovate the caravan. In a twist of fate, we renovated our first caravan, our bus and now Carter in three different properties that they owned. Talk about having friends with benefits!
These guys are like family to us and it helps that our friend Pete has a welder and knows how to use it. We could never have embarked on this renovation journey without them letting us share their backyard space and for that we will always be truly grateful.
An added bonus were their two Dachshund puppies and two Great Danes that they had.
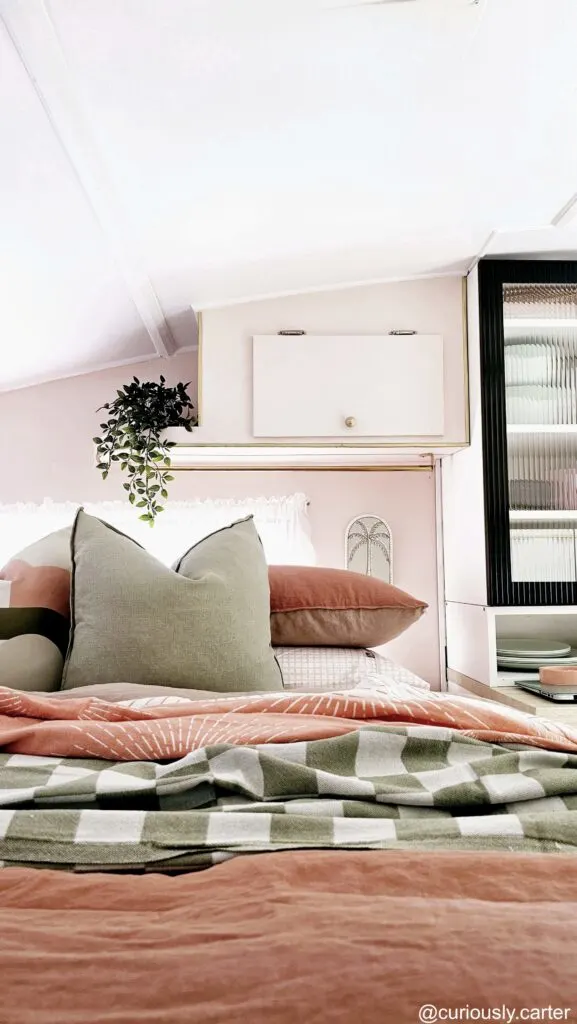
How did you decide what you would do in the renovation?
I always have a firm plan in my head before I start each renovation, it’s like a movie playing in my head. It comes from years of property styling, where I usually only got to view an entire house for less than 30 minutes and then need to plan the entire refurnish of the house off site.
My vision for Carter was clear. I wanted to keep as much of her original charm as possible, but add a modern twist.
I gushed over her original table and dinette area, the intact hatch, the magic door within a flatscreen door, her curvy shape, overhead cupboards and push out windows.
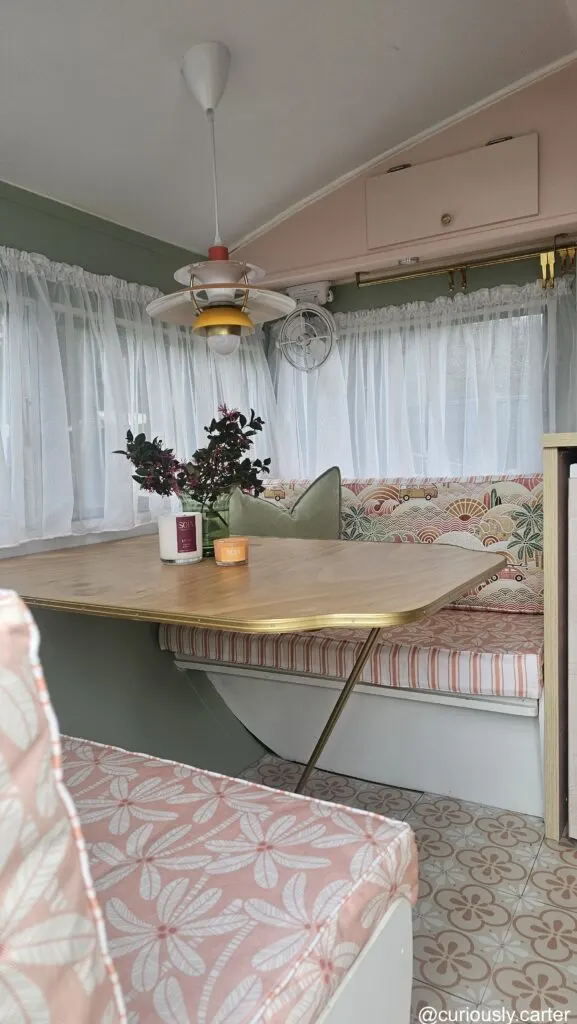
Having renovated 4 other tiny homes and living on the road for three years as nomads, we knew exactly what we did and didn’t want.
I realised that some aesthetic details of our first build were not practical and I have found other ways to make essential items more aesthetic in my quest for vintage caravan perfection.
The floorpan was a relatively easy one to come up with as the space is tiny. Bed at one end, dinette at the other with the kitchen in the middle.
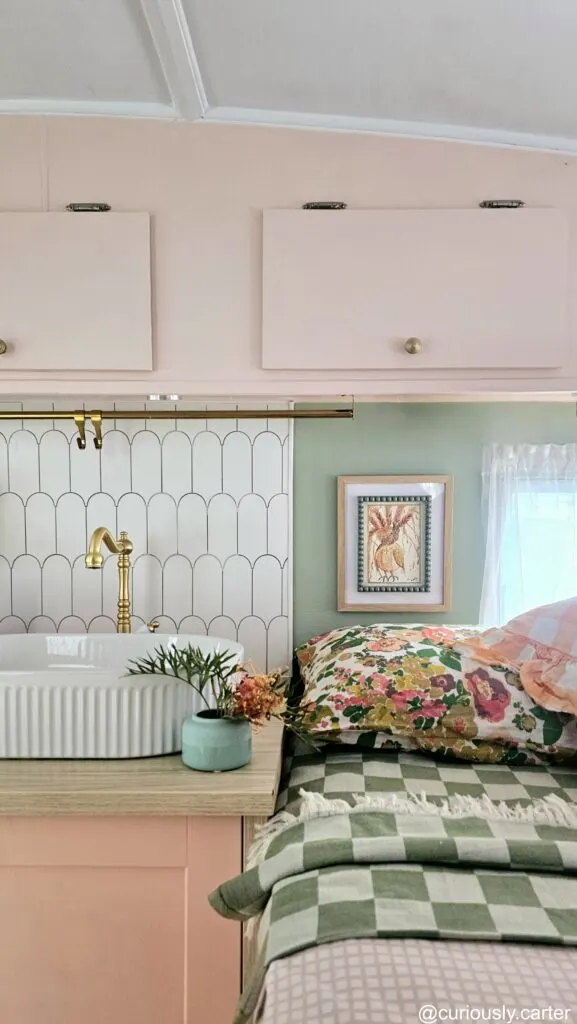
The true challenge came incorporating our garage area, outdoor shower, slide out kitchen, fully off grid electrical system and indoor toilet. That’s a lot to fit into a tiny space, but we did it and we are so proud of our design and how we live in such a tiny space.
Once the floorpan was established and we nailed the storage areas and everything practical that we wanted to incorporate, the interior design was the next thing on the list.
I agonised over the very expensive fabric we used for the dinette area which was imported from the US, but the whole colour scheme and vibe hinged off it. I am so glad I spent all those sleepless nights searching the world for just the right fabric. it’s such a talking point and where her interior story really began.
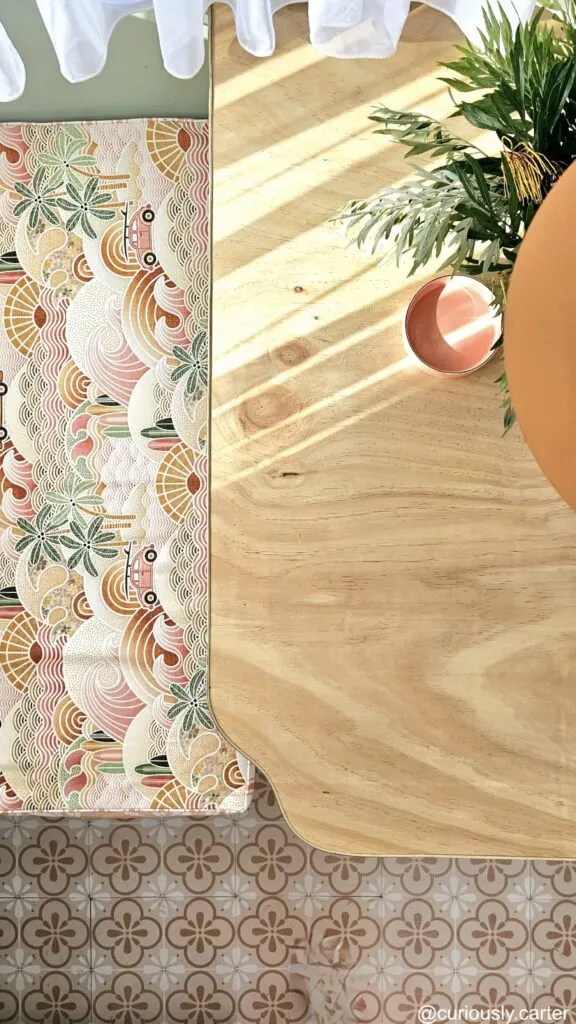
What were some of the non-negotiables that you wanted to include?
We always start with the most important thing for us, and that’s the bed. A queen size inner-spring mattress is a must. Herb is 6’4” tall and anything smaller than a queen is simply not suitable for him. After the bedroom, our next most important thing was the kitchen.
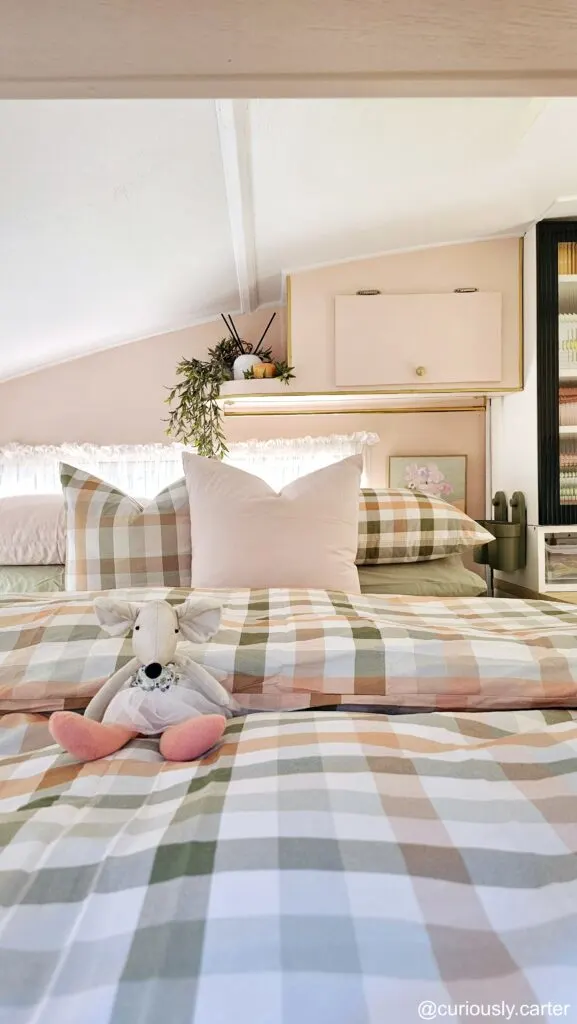
This time we opted for both an indoor and an outdoor kitchen. This caravan is the tiniest home we have lived in yet and with our love for the beach and outdoor living, it made sense that we incorporated an outdoor kitchen that was both practical and easy to set up. We’ve had our time of dragging out the Weber and the portable table, washing our dishes in tubs and dragging items from the indoor space, to the makeshift outdoor table.
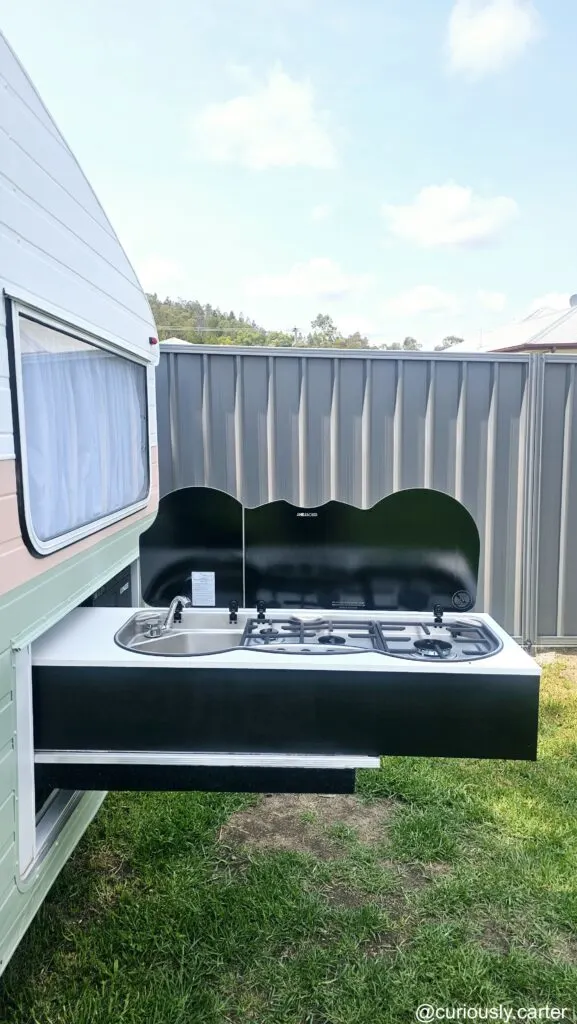
Our outdoor kitchen not only has a 3 burner gas cooktop and a sink plumbed with hot and cold water, but it also has a dedicated freezer drawer and two huge slide out pantry drawers for all out food. This frees up our indoor space, but it always means that everything we need is at our fingertips whilst cooking.
We do have an indoor fridge, coffee machine and small area for snacks. No one wants to have to go into the outdoor kitchen during the night for a drink or to snack on a chocolate!
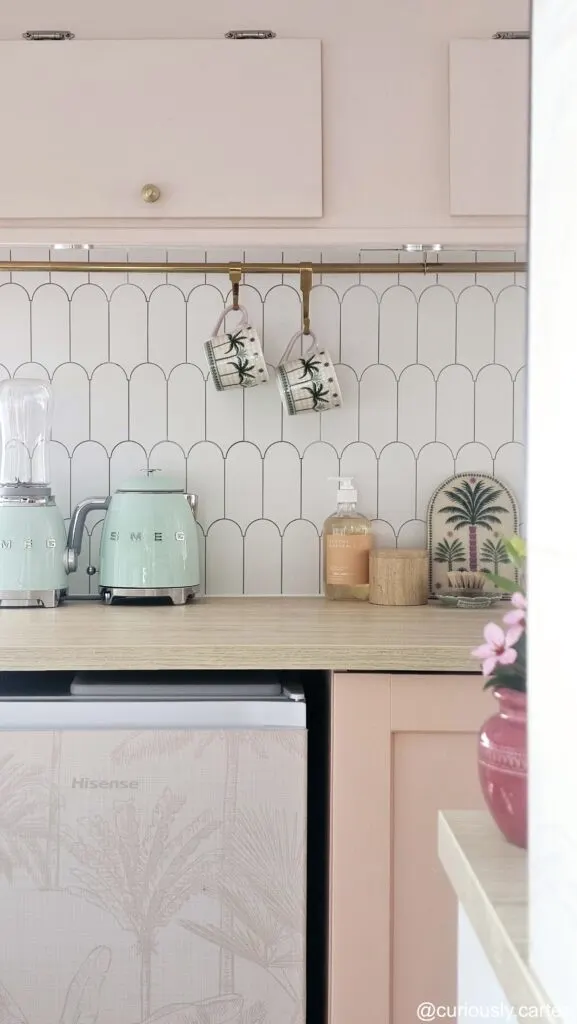
In terms of style, I also wanted a van that was aesthetically pleasing, had original overhead cupboards, pushout windows, an original dinette seating area and an original hatch and flyscreen door. I was so excited when Carter fit the bill and had all these elements that we refurbished. However on closer inspection, all of these elements did require more work than anticipated to refurb them, but I am happy to say that we managed to keep them all.
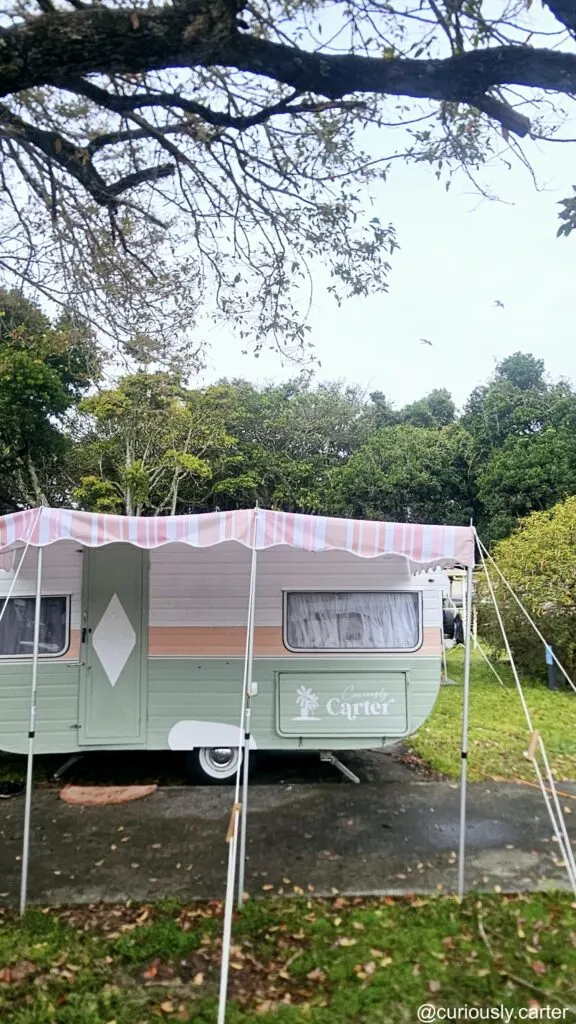
How long did it take to complete the renovation?
The renovation took us three months to complete to a stage where everything was pretty much finished, except the electrical system.
Carter was then wrapped in a tarp and sat in our friend’s backyard for 7 months while we travelled Asia, France and Italy. When we returned it then took us another three weeks to complete the electrical fit out and do some final tweaking and touch ups.
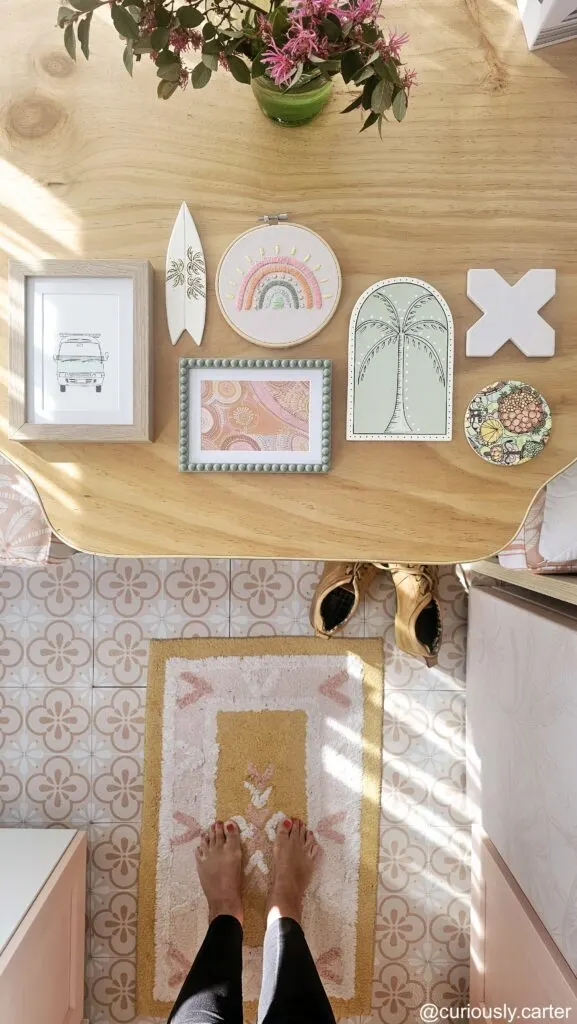
How would you describe your design style?
My style changes with each renovation, but vintage chic is always at the heart of everything that I do. I love the old classics, but don’t go so kitsch as to keep them as a purist. I love adding a modern twist to this theme and vintage finds on our travels are certainly some of my most treasured finds. #grandmacore would be a hashtag I would use to describe our style to a tee. I am also a lover of Mid Century Modern, so you will see that also creeping into my designs.
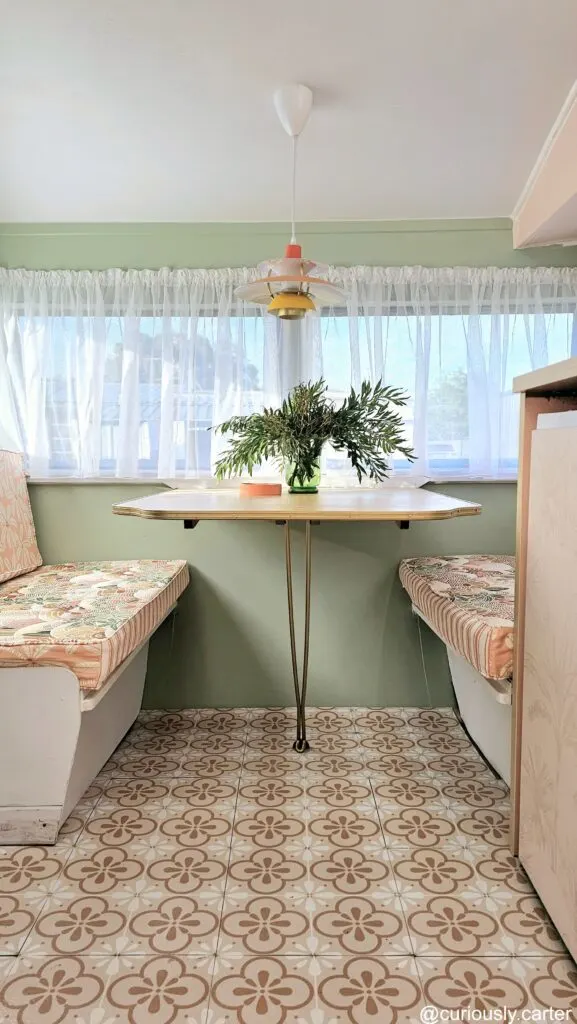
Overall costs?
We didn’t barter on the price of the caravan, we simply paid full asking price which was $2300. That does seem like a bargain and it was, but for anybody thinking about doing their own renovation, please don’t underestimate the cost that goes into the rebuild!
Some of our expenses:
Electrical system – $6500
Indoor and outdoor kitchens $4,000
Upholstery $2,000
New axle, tyres and hubs $2,000
Hot water system, shower, toilet and toolbox $2,500.
If you add in the initial $2,300 purchase price and all the other building materials, paint, curtains, flooring, awning, decor items and bedding, the cost is creeping up towards $25,000.
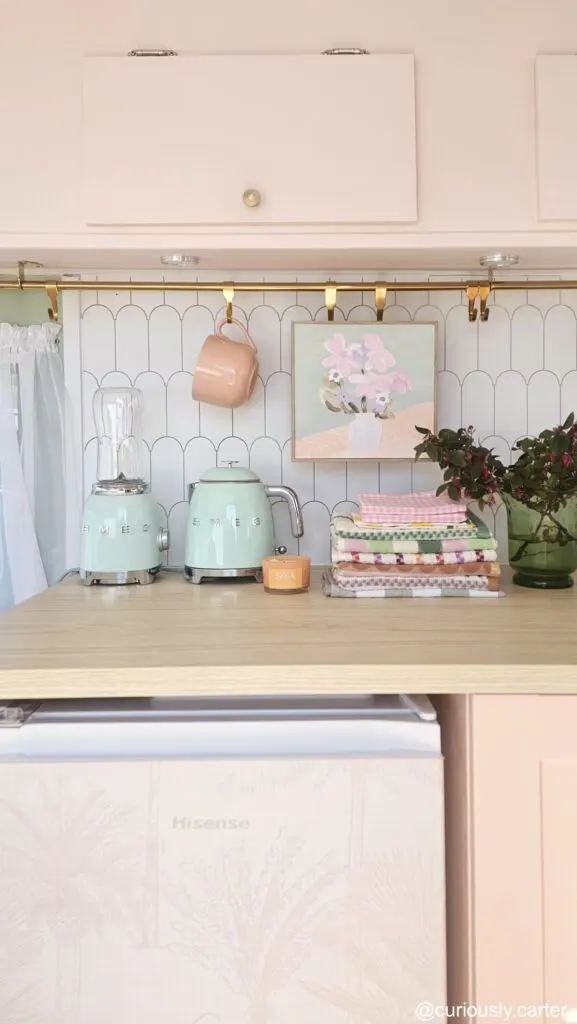
We have been very fortunate to have been gifted some items in return for content creation, but the insured price of the caravan is $25,000 and that’s probably being conservative. Doing a quality renovation right costs money, and we never skimp on materials.
That price does exclude labour, we work for free these days!
What are your plans for Carter now?
Carter is about to embark on a 12 month voyage up and down the east coast of Australia.
She’s an old girl and not built for corrugated or 4WD tracks, but she is built with every conceivable mod con for off grid living. We can park up on a beach, a bush track or in a caravan park in style.
We’re taking her to Tasmania in mid January for a three month summer in the Apple Isle, before returning to the mainland in mid April where we will head north, all the way up to Cairns.
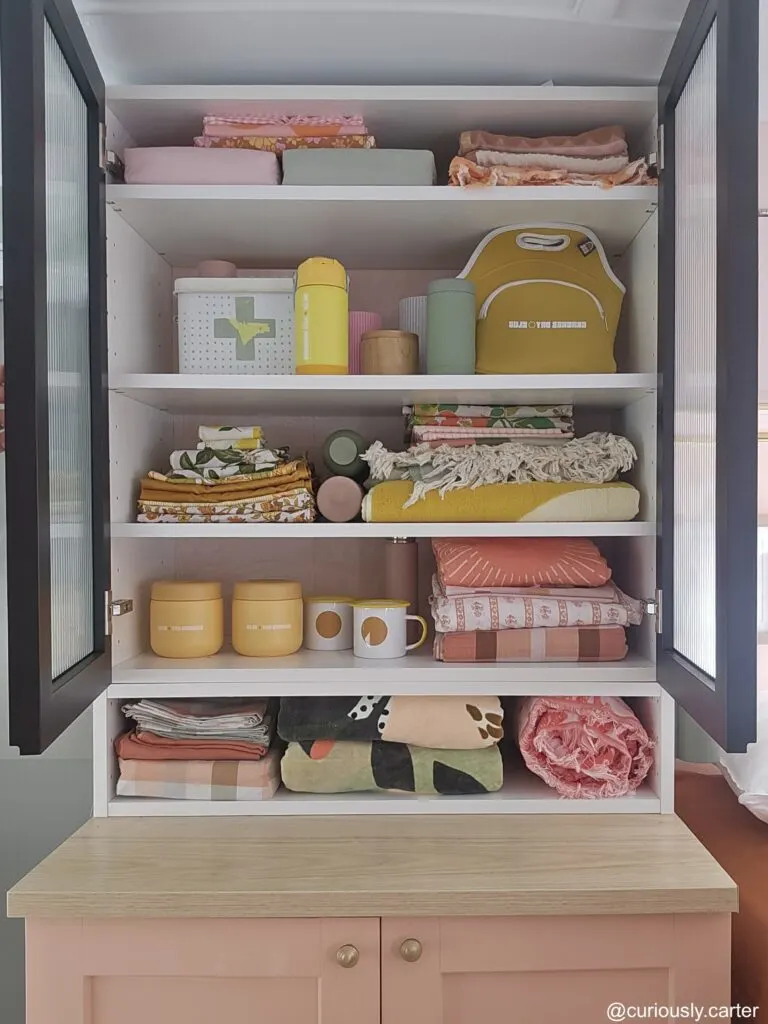
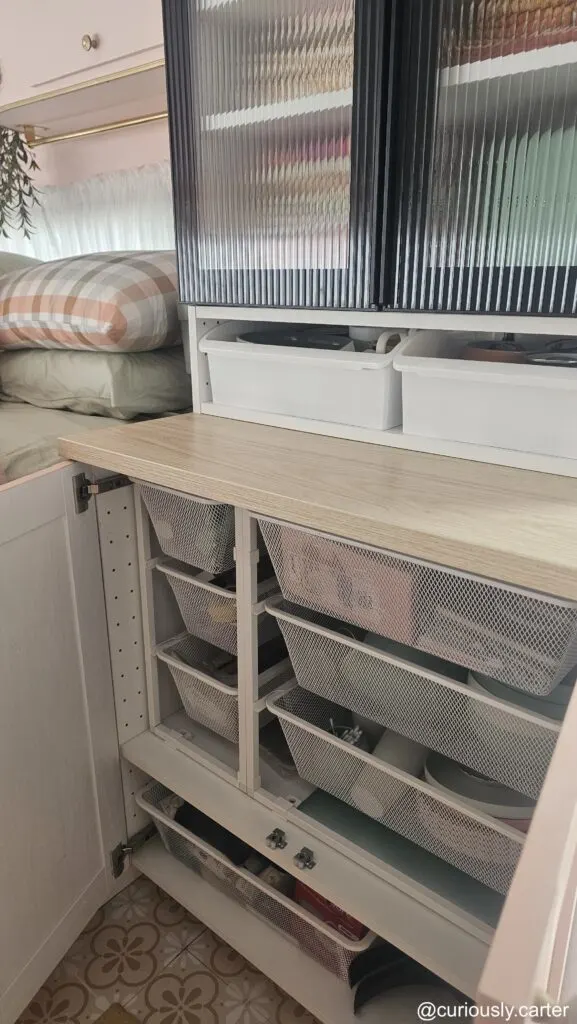
Will you do another renovation?
Look, I never say never but it’s unlikely. I feel that we have done everything we wanted to achieve.
We renovated our Viscount Royal Hunter, then flipped three other vans called Audrey, Clementine and Daisy (yes we love our classic girl names) before embarking on Mr Pemberton, which was our 2002 Toyota Coaster.
The only type of vehicle that has eluded us is a van. (But stay tuned, there is a collaboration happening in Melbourne starting in September that we cannot wait to be a part of).
For now, we will just enjoy Carter and say no more renovations.
But if someone had an Airstream for sale in Australia, I may be convinced to come out of caravan retirement!
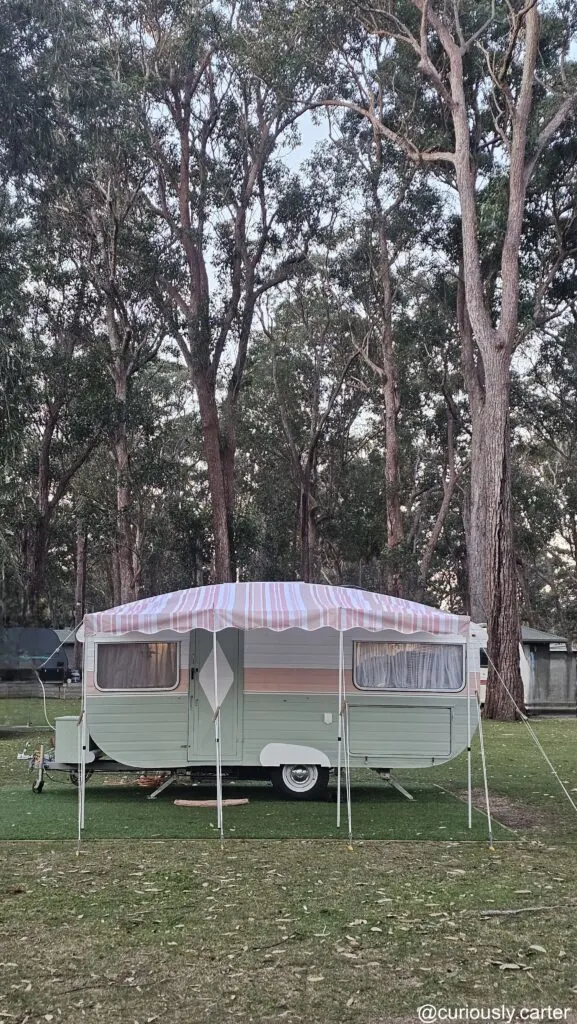
Do you love Carter and want to follow more of her travels, or see more of Samantha’s amazing style aesthetic?
The best place to follow them is on Instagram https://www.instagram.com/curiously.carter/ where Samantha posts regularly.
Thank you Samantha for sharing the beautiful Carter with us. With all your renovations & conversion builds you’ve given so much inspiration, and shared so much helpful information to the caravan renovating community. Now it’s truly time to enjoy your travels!

